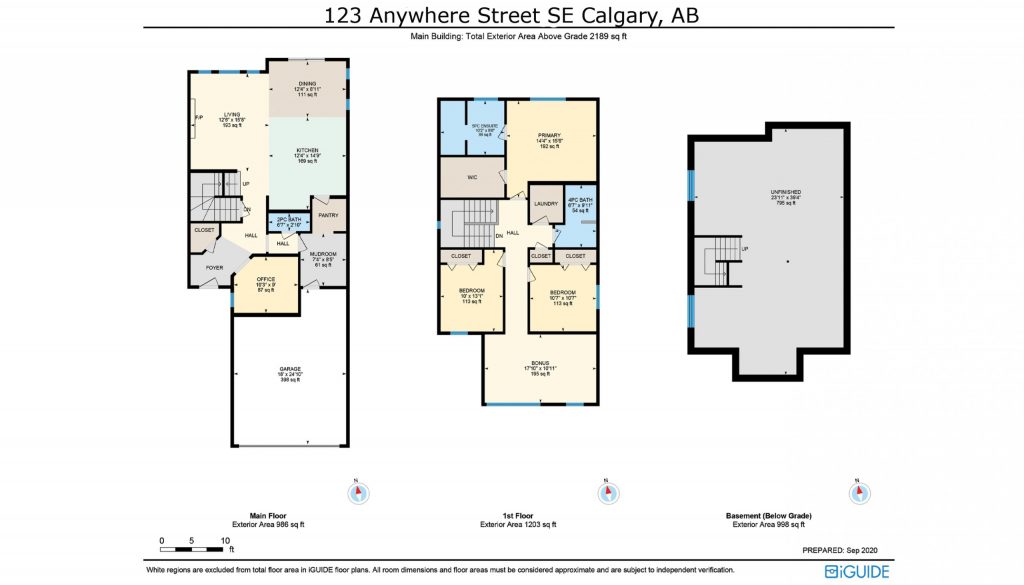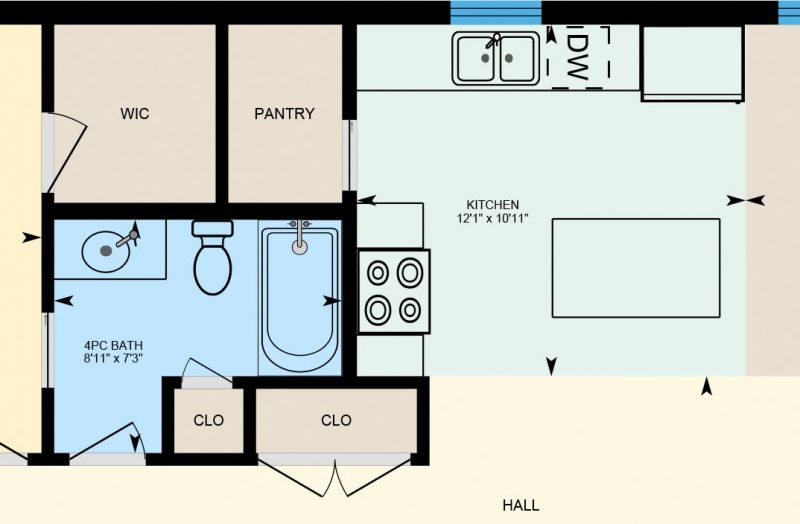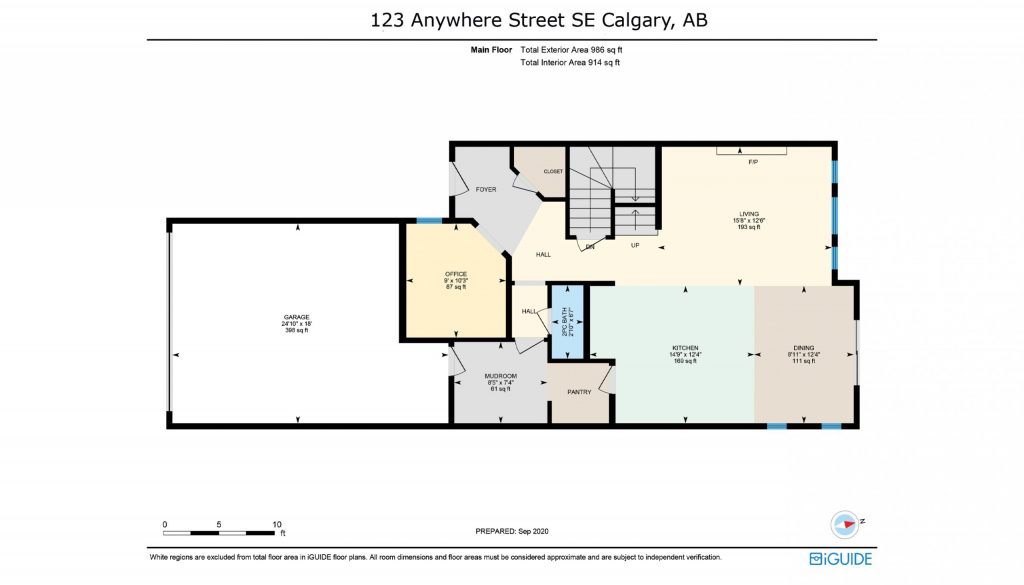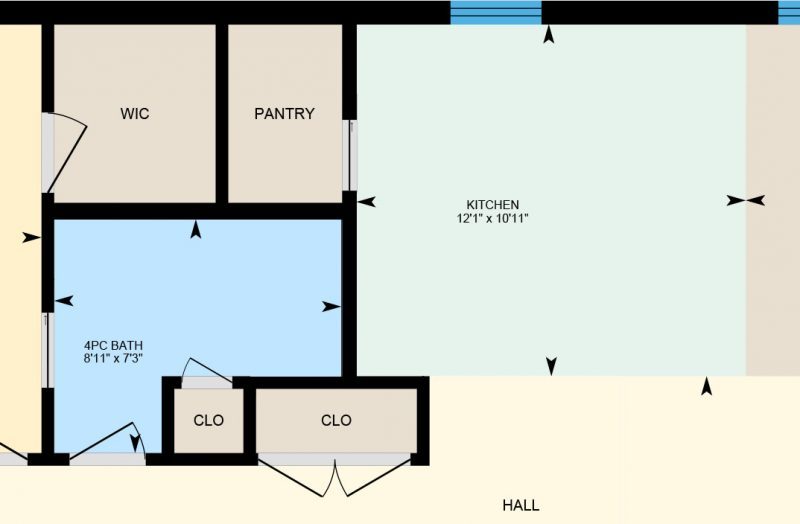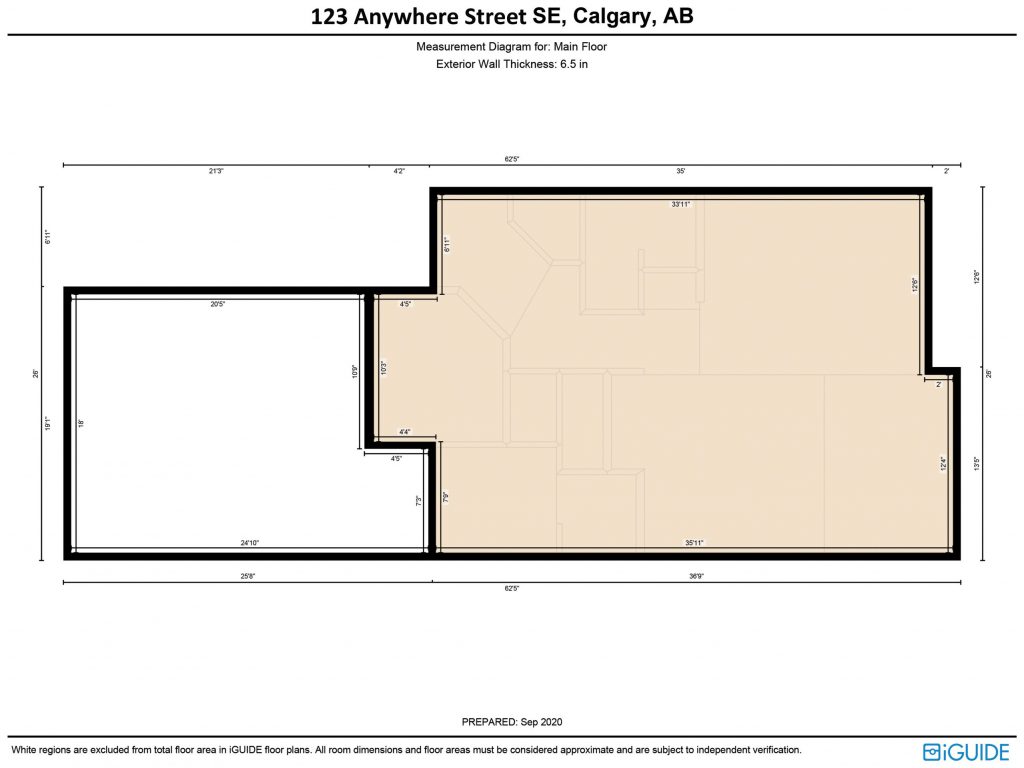RMS Compliant Property Measurements & Floor Plans
iGUIDE calculates property measurements and floor plans using time-of-light laser scanning technology with thousands of laser points per second versus a single laser point used by handhelds scanners. iGUIDE measurement uncertainty in distance measurement on a floor plan is 0.5% or better and the corresponding uncertainty in square footage is close to 1% or better.
The iGUIDE method essentially follows the Alberta Residential Measurement Standard (RMS), which is the most comprehensive standard in North America. Interactive floor plans measurements are included with each iGUIDE tour. Click images below to enlarge.
Interactive Floor Plans
iGUIDE floor plans and virtual tours are designed to work together so you can navigate the space by either clicking the room you want to view within the floor plan or explore in 3D as you teleport by clicking on your device.
Advanced Measurements
iGUIDE has a 3D measurement capability, which measure distances between arbitrary points in 3D space directly from your floor plans or the iGUIDE tour. Want to know if that couch will fit? Simply measure the distance where you’d like to position it. You can also remotely plan and manage space. This is a great feature to offer new home buyers should they want to decorate or renovate their new home.

